|
Seconda parte |
 Torna alla Prima parte
Torna alla Prima parte
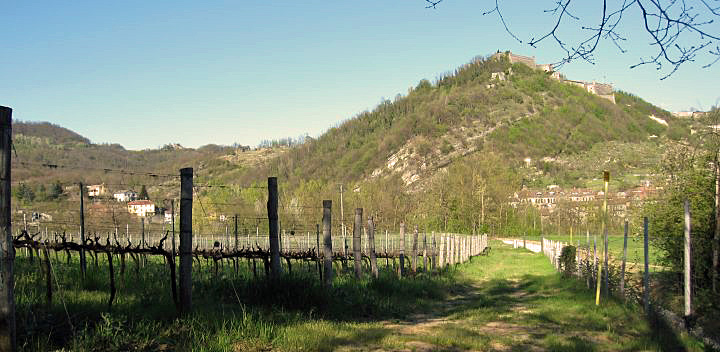
Il Forte e la periferia di Gavi da Sud-Ovest. |
|
IL PORTINO
È l'unica superstite delle quattro porte di accesso
al borgo, di un sistema difensivo basato sulle mura che scendevano dal Forte e
che circondavano l'intero abitato di Gavi.
La struttura, di inizio XIII secolo,
si presenta oggi come una torre a pianta rettangolare, coperta da un tetto a
quattro spioventi. Il materiale usato per la sua costruzione non e'
quello tipico del periodo romanico, l'arenaria locale tagliata e
squadrata che si trova negli edifici più antichi della città, bensì
la più complessa pietra calcarea.Originariamente la torre non aveva
il tetto, ma terminava con un piano calpestabile e una merlatura
raggiungibile da una scala esterna laterale tuttora presente, ciò
permetteva alle guardie di vedetta il controllo a vista di
tutto l'orizonte e il perimetro delle mura: a sinistra fino alla
porta di Borgonuovo e a destra la porta Delle Chiappe ed i relativi
ponti sul Lemme e sul torrente Neirone. L'ingresso era probabilmente
una mulatiera o una scalinata che si arrampicava alle mura
dall'argine del sottostante torrente Lemme.
Oggi si può vedere il pezzo di muro del sottotetto aggiunto in epoca
recente e un'inferiata con cancello anch'essa aggiunta come
protezione. |
|
THE
PORTINO
(the "little" door)
It is the only survivor
of the four gates to the
village, a
defense system based
on the wall that
came down from the fort
and surrounded the
entire town of
Gavi.
The structure, early
thirteenth century,
is today a
rectangular tower,
covered by a roof with four slopes.
The material used
for its construction
is not typical of the Romanesque period,
the local sandstone
cut and squared
located in the
oldest buildings in the
city, but the most
complex limestone.
Originally the tower
had no roof,
but ended with
a
walkable battlements
reached by an
outer staircase still present,
this enabled the guards
to look and have a
visual check of the entire
horizon and
the perimeter of the
walls: left up
at the door of Borgonuovo
and right at the door
Delle Chiappe
and its bridges over
the river
Lemme
and Neirone.
The entrance was probably
a
footpath
or a staircase
that climbed the walls
of the embankment
below river Lemme.
Today you can see the
piece of the wall
of the attic added
in recent times and
a iron
gate also
added as protection. |
|
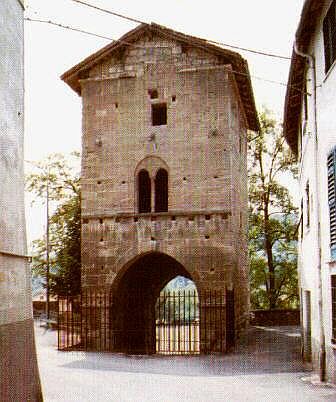
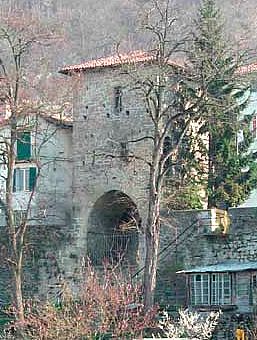
 |
|
IL PALAZZO
COMUNALE
I'edificio, risalente al XIII secolo, è
caratterizzato da elementi strutturali e decorativi riaffiorati a seguito
dell'ultimo restauro. Sulla facciata sono emerse ampie arcate, in pietra a
sesto acuto: due al piano terreno, dove anticamente esisteva il porticato, e due
al primo piano, dove sottili colonnine, sormontate da capitelli a foglie
d'acqua, indicano l'antica esistenza di due trifore, sormontate da una cornice
scolpita a motivi geometrici tipici dell'arte gotica.
Di recente l'edificio è stato ristrutturato e riportato all'architettura
originale.
Prima del ritorno alle antiche origini (Foto di sinistra).
E dopo la ristrutturazione (Foto a destra). |
|
THE
TOWN HALL
The building,
dating back to
the thirteenth century,
is characterized by
structural and decorative elements
resurfaced
following the latest
renovation.
The facade revealed wide
arches of stone
lancet and two on
the ground floor, where once
there was a
portico and two
on the first floor,
where thin
columns topped
with capitals with leaf motifs
indicate the
existence of
ancient two
three-light windows,
surmounted by a
frame carved
with geometric patterns
typical of Gothic.
Recently the
building has been renovated and restored
to original architecture.
|
|
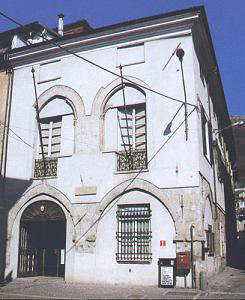 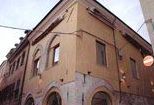

 |
|
LA CHIESA
PARROCCHIALE
Dell'attuale parrocchia,
la Chiesa di San Giacomo Maggiore, il primo documento che ne conferma l'esistenza è del 15 Agosto 1172, anno in cui gli Alessandrini
giurano fedeltà e vassallaggio al Marchese di Gavi.
La facciata è in purissimo stile romanico, intatta come quando la
Chiesa fu eretta, in arenaria locale, nella seconda metà del XII secolo, sui
resti di un ospizio per i pellegrini in viaggio verso il santuario di San
Giacomo di Compostella. Il portale, decorato di colonne agilissime e lavorate
a trecce nell'arco, ospita nell'architrave "L'Ultima Cena". Bellissimo
il tiburio della torre campanaria, a pianta ottagonale non equilatera. Sul
lato destro della chiesa si trova un caratteristico porticato aperto su un
piccolo giardino a terrazzo da cui si gode un'ampia visuale sul paesaggio
circostante. Molte opere d'arte si trovano all'interno della Chiesa. La festa
"grande" della chiesa e di Gavi è il 25 luglio giorno del titolare
della Parrocchia, San Giacomo Maggiore, patrono della
Città di Gavi. |
.. |
THE PARISH CHURCH
Of the Parish Church of St. James the Elder, the first document that confirms
the existence is of 15 August 1172, when the Alexandrians swear
loyalty and allegiance to the Marquis of Gavi.
The facade is in pure Romanesque style, as intact as when the church
was built in local sandstone, in the second half of the twelfth
century, on the remains of a hospice for pilgrims traveling to the
shrine of St. James of Compostela.
The portal, decorated with columns and agile worked in over braids,
the architrave hosts "The Last Supper".
Beautiful lantern of the bell tower, octagonal not equilateral.
On the right side of the church is a characteristic portico open
onto a small garden terrace which offers a wide view of the
surrounding landscape.
Many works of art can be found inside the church.
The "big" feast of the church of Gavi is July 25th, day of the
parish, St. James the Great, patron of the city of Gavi. |
|
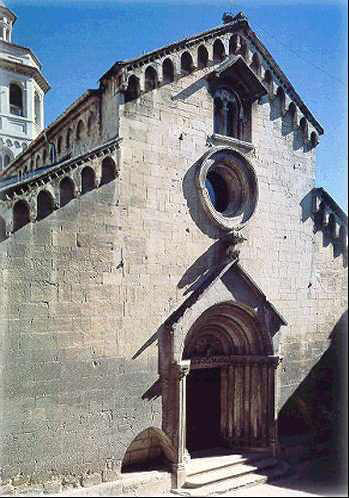
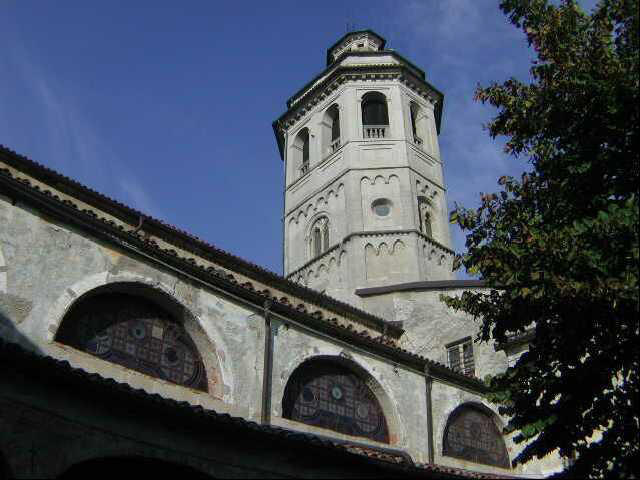
La Parrocchia di San Giacomo; facciata e lato Lemme, portale e interno
a 3 navate .
 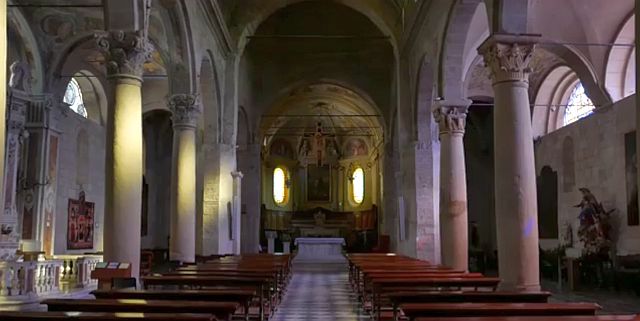 |
|
LA
PIEVE DI SANTA ILARIA
La chiesa madre per Gavi era la Pieve di S. Ilaria
sul Lemme ( anno 1000 ), sita sulla strada per San Cristoforo e da molto
tempo abbandonata e sconsacrata. Fu costruita prima del 1000, forse sui resti
di un preesistente tempio longobardo-bizantino, su una roccia sporgente sul
Lemme, a strapiombo sull'ampia ansa creata dal fiume.
|
|
THE
PARISH CHURCH OF SANTA
ILARIA
Was the mother church
of Gavi; the parish
of St. Ilaria
on Lemme
(year 1000),
located on the road to
St. Christopher and
long abandoned
and desecrated.
It was built before 1000,
perhaps on the remains
of an earlier temple
Lombard-Byzantine style,
on a rock overhanging the
Lemme, overlooking
the wide loop
created by the river. |
|
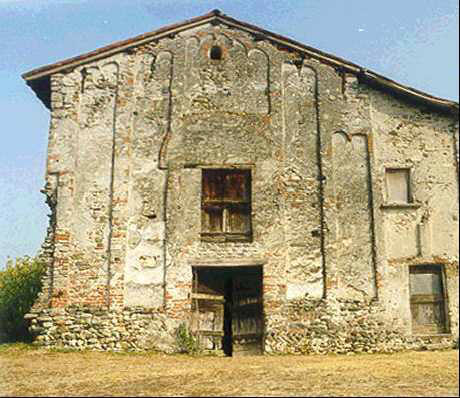 La
Pieve di Santa Ilaria. La
Pieve di Santa Ilaria.
 |
|
GLI ORATORI
Esistono in Gavi tre Oratori che conservano
all'interno pregevoli opere d'arte e che sono sede di tre antiche Confraternite,
associazioni pubbliche di fedeli, ancora oggi molto vitali nel perseguire e
diffondere la fede in Cristo e nella conservazione delle antiche tradizioni.
Negli Oratori si celebrano più funzioni nell'anno liturgico. |
|
ORATORIES
There are three
oratories in
Gavi which
preserve inside
valuable works of art
and that
are home to three
ancient
brotherhoods, public associations
of the faithful,
still very
vital in the
prosecution and spread the faith
in Christ and
in the preservation of
ancient traditions.
In the Oratories are
celebrated various liturgical
functions.
|
|
ORATORIO DEI BIANCHI dei SS. Giacomo e Filippo
Arciconfraternita `Morte et Oratione' - 1399
E' il più antico tra gli oratori ebbe origine
da un gruppo provenienti dalla Provenza, i `flagellanti".
I compiti della Confraternita erano la sepoltura dei defunti meno abbienti e dei
prigionieri del Forte, la gestione dell'Ospedale, che dava ospitalità ai più
disagiati, e del Monte del Grano. La festa della Confraternita con la
tradizionale processione, dove gli uomini indossano le cappe nere e le donne
sono vestite di nero, si celebra la domenica dell'Ottava del Corpus Domini.
|
|
ORATORY OF
THE WHITE SS.
James and Philip
Arciconfraternita `Death and
Oratione '-
1399
Is the oldest among the oratories
originated by a group
from Provence,
the `flagellants."
The tasks of the Brotherhood
were the
burial of the poor and the
prisoners of the Fort,
the management of the Hospital,
who gave
shelter to the more
disadvantaged and
the Monte
del Grano. The feast
of the Brotherhood with the
traditional procession, where men
are wearing black hoods
and
the
women are dressed in black,
is celebrated on the Sunday
of the Octave of Corpus
Christi.
|
|
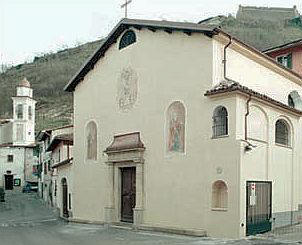
Oratorio dei Bianchi |
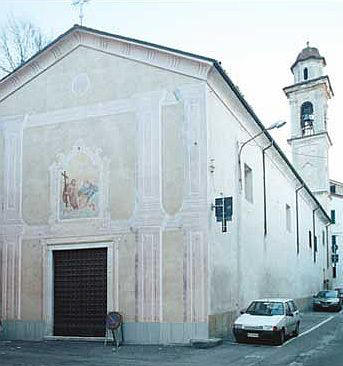
Oratorio dei Rossi |
|
ORATORIO DEI TURCHINI
Confraternita di 'N.S. Assunta'- 1575
Lo scopo sociale della Confraternita era la gestione
del "Monte di Pietà" che concedeva prestiti, senza praticare interesse
alcuno, a chi era in difficoltà finanziarie. Lo scopo religioso della
Confraternita era ed è la devozione Mariana; l'affermazione del culto alla Madre
di Dio era, nel periodo della riforma protestante quando la Confraternita
nacque, anche un segnale dell'identità cattolica. La festa della Confraternita
con tradizionale processione, nella quale i confratelli portano a spalle la
statua dell'Assunta si celebra il 15 agosto solennità della Madonna Assunta.
|
|
ORATORY
OF THE AZURE
Brotherhood of 'N.S.
Assunta'- 1575
The social aim of the
Brotherhood was
the management of
"pawnshop" and
granting loans,
without making any interest,
who was
in financial difficulties.
The religious purpose
of the Brotherhood was
and is the Marian devotion;
the statement of
devotion to the Mother of
God in the period
of the Protestant
Reformation when the Brotherhood
was born, was also a sign
of the Catholic identity.
The feast of the Brotherhood
with traditional
procession, in which
the brothers bring
on the shoulder the
statue of the Assumption
is celebrated on August
15: Solemnity of
the Assumption. |
|
ORATORIO DEI ROSSI
Confraternita 'S.S. Trinità'- 1602
Le prime notizie riguardanti la confraternita della
SS. Trinità sono dell'inizio del 1600. I terziari di S. Francesco fondarono una
cappella sulla strada di Alice, poco fuori la porta di Borgonuovo, e la
dedicarono alla SS. Trinità. Lo scopo sociale della Confraternita era la
gestione del "Monte del Grano" e del forno con negozio dove si vendeva il
pane e i generi alimentari a basso prezzo.
La festa della Confraternita con tradizionale processione, nella quale i
confratelli portano a spalle la statua della `SS. Trinità', si celebra la
domenica della `SS. Trinità'
 |
|
ORATORY
OF THE RED
Brotherhood 'S.S.
Trinità'- 1602
The first news about the
Confraternity of SS.
Trinity is
the beginning of 1600.
The tertiary
of St. Francis founded a
chapel on the road to
Alice, just outside the
door of Borgonuovo,
and dedicated it to the
SS. Trinity.
The social aim of the
Brotherhood was
the management of the
"Monte del Grano"
(wheat storage) and the
oven with the
store where they sold
bread and food
at low prices.
The feast of the
Brotherhood with
traditional procession, in which
the brothers bring
in procession on the shulder the statue of
`SS. Trinity
', is celebrated
on the Sunday of `SS.
Trinity '
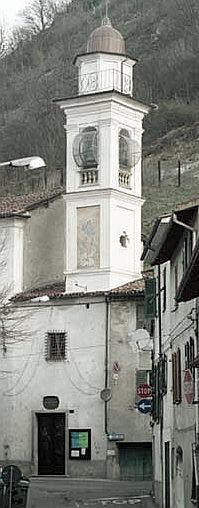 Oratorio dei Turchini (a lato)
Oratorio dei Turchini (a lato) |
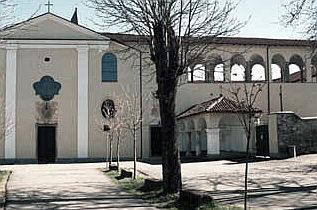
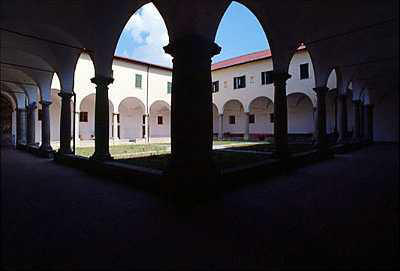
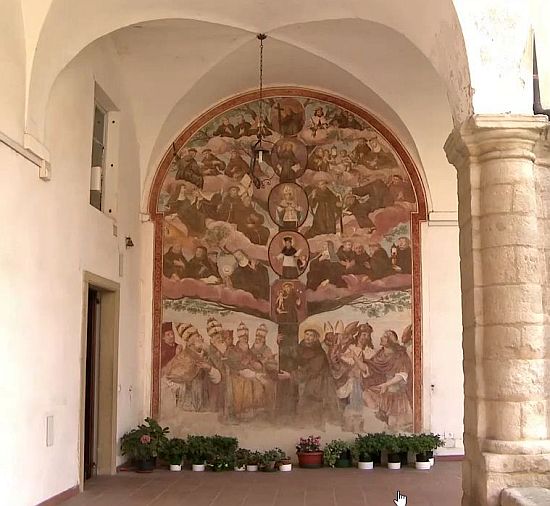
 |
|
SANTUARIO DI N.S.
DELLE GRAZIE, CONVENTO FRANCESCANO DI VALLE
Il Santuario, meta per secoli di pellegrinaggi, si
presenta oggi, nell'assommarsi di strutture cinque, sei, settecentesche, su
quello che fu il quattrocentesco nucleo originale. All'origine dell'attuale
complesso edificio vi era un'edicola, attorno alla quale, in seguito al
passaggio di San Bernardino da Siena in pellegrinaggio apostolico, fu costruito,
intorno al 1450, l'oratorio di San Bernardino, nome che si aggiunse a quello più
antico di Santa Maria delle Grazie. Con il tempo sorse un ospizio per i
pellegrini che poi diventò convento, nel XVIII secolo si ebbero i lavori di
ampliamento e le trasformazioni più imponenti che fecero assumere al Santuario
la struttura attuale.
La festa del Santuario si celebra l'8 settembre giorno di N.S. delle Grazie.
|
|
SANCTUARY
of N.S. DELLE GRAZIE,
FRANCISCAN MONASTERY OF
THE VALLEY
The Sanctuary, a place of
pilgrimage for
centuries, is today,a sum of
structures from five, six,
eighteenth century, on
what was the
original fourteenth century. At the origin
of the whole
building there was
a kiosk, around which,
following the passage of
San Bernardino of
Siena in
apostolic pilgrimage, was
built around 1450,
the Oratory of San
Bernardino, that
name is added
to the oldest
of Santa Maria
delle Grazie. In time
there arose a hospice for
pilgrims who later became
the convent, in the
eighteenth century
there were the works of enlargement
and the
most impressive
transformations that
did take
the Sanctuary the current
structure.
The Feast of the
Sanctuary is celebrated
on September 8, the day
of NS
delle Grazie. |


|
|
SANTUARIO di N.S.
DELLA GUARDIA
Il Santuario di N.S. della Guardia fu eretto, in meno di quattro mesi, nel 1861
grazie al lavoro della popolazione di Gavi e delle popolazioni dei paesi
circostanti. Sorge sull'ameno colle dei Turchini, in vista di Gavi, ed è un
magnifico tempio a croce greca, di forme svelte ed eleganti. Ha il pavimento in
marmo pregiato rosso di Levanto; vi sono tre altari: uno dedicato al Sacro Cuore
di Gesù, il secondo allo Sposalizio di Maria Vergine c il maggiore, sormontato
da splendida nicchia, accoglie la statua in legno della Celeste Guardiana.
La festa del Santuario si celebra il 29 agosto giorno di N.S. della Guardia. |
|
SANCTUARY
of N.S.
DELLA GUARDIA
The Sanctuary of
N.S. Guard
was built in less than
four months in 1861
thanks to the work of the
people of Gavi and
the population of the
surrounding towns. Lies
on the pretty hill
Turchini, in
view of
Gavi, and is a
magnificent temple
of Greek cross, the
svelte and elegant
forms. The floor is of
prized marble red
Levanto; There
are three altars,
one dedicated to the Sacred Heart
of Jesus, according
to the Marriage of the
Virgin
and the
Major, topped by
beautiful niche,
welcomes the wooden
statue of the Celestial
Guardian.
The Feast of the
Sanctuary is celebrated
on August 29, day
of NS
Guard.
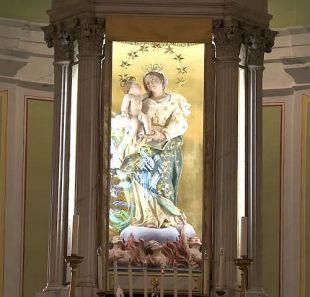 |
|

.jpg)
N.S. della Guardia
Vista da Sud-Ovest con il Tobbio sullo sfondo.
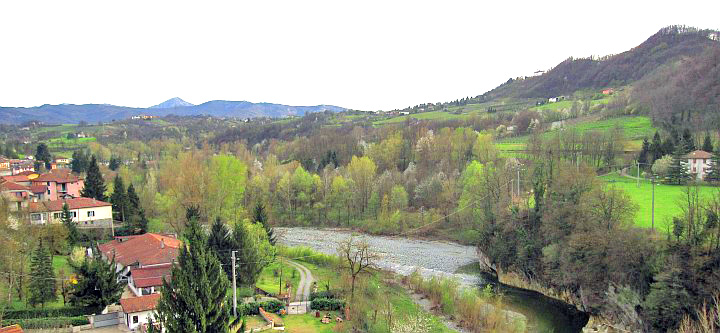
Il Lemme, la Guardia e il Tobbio. |
 Vai alla 1ma parte
Vai alla 1ma parte |
|
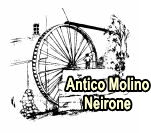 |
|



















 La
Pieve di Santa Ilaria.
La
Pieve di Santa Ilaria.


 Oratorio dei Turchini (a lato)
Oratorio dei Turchini (a lato)



.jpg)




.gif)